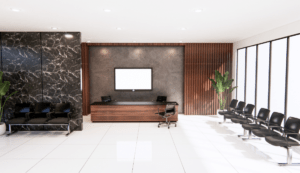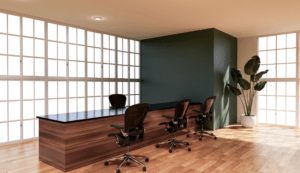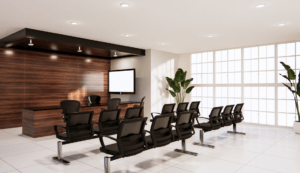Creative Ideas for Office Space Design Look Better
If you don’t have enough space for your Office Space interior design so don’t worry about zarqaa interior fit-out coming up with amazing ideas for your office fit-out.
Zarqaa Interior designers have demonstrated their ability to think outside the box whenever it comes to office design. These office design trends and ideas can use in a wide range of interior design projects. Our designers can professionally do work for your office. Due to the effectiveness of our startup team, you no longer need to be concerned about your office space or planning; there is no need for commercial space to have a trendy office with our small office interior design ideas.
Creative ideas of office space interior design.
In this article, we will give you some creative ideas.
Make Your Workplaces is Adaptable
A flexible workplace is a term used to describe an office featuring a variety of innovative workstation configurations. Zarqaa office fit-out creates a unique design and takes care of your space.
We manage your office desk in several sorts of workspaces. We use Hot desks that are unattached desks or workstations and can use by any employee. Co-working spaces for collaboration: these are essentially shared office spaces.
Sun Ray’s and Ventilation System in office interior design.
Natural lights and ventilation systems are crucial, and here Zarqaa knows how to manage both in small office interior design.
Natural light in office spaces helps in improving workforce productivity. Thereby, use clear glass, frosted glass, or mirrored doors to divide spaces while allowing light to pass through. It’s just crucial to have proper fresh air for ventilation.
Analogous Plan for Small Office Space Interior Design.
We make your office space look amazing and give it a fresh and open look. We select the best theme, colors, and design for your office.
Zarqaa has created several views across numerous locations that stimulate, make floor plan adjustments more accessible when needed, and are less expensive to design because fewer dividing walls are required. An open floor plan is also easier to navigate, encouraging individuals to walk around more frequently.
Conclusion
These ideas are creative for small office interior design. it’s all about a flexible workspace, lightning, and a ventilation system for your office. You will see how the interior fit-out company makes it perfect.





Leave a Reply